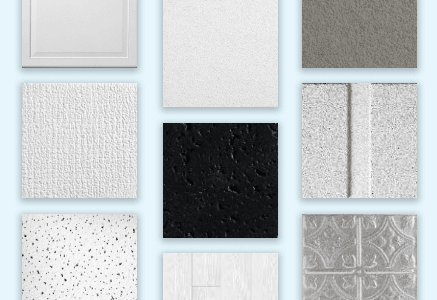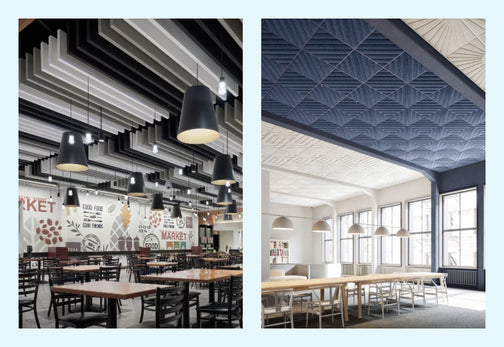Ceiling installation
Use the below resources to learn how to install drop, surface mount, and WOODHAVEN Plank ceilings.
Suspended (Drop) ceiling installation
• Need access to pipes, duct work or wiring above your ceiling?
• Want the ability to easily replace damaged or stained ceiling panels?
• Have some headroom to spare?
24" x 24" and 24" x 48" ceiling panels install in a suspended (drop) grid system. This installation method is perfect when access to overhead electrical wiring, pipes or duct work is needed.




Surface mount (Direct apply) ceiling installation
• Want to cover drywall, stains, popcorn or textured ceilings?
• Want to maximize your ceiling height?
• Don't like the look of grid (drop ceilings)?
Surface mount (direct apply) ceiling tiles and planks can install directly to joists or existing drywall, plaster, or textured/popcorn ceilings. Two installation methods can be used to install these products: Armstrong EASY UP Installation System or adhesive.




WOODHAVEN Planks installation
WOODHAVEN Planks can be installed to ceilings in three different ways:
• EASY UP tracks and clips - this floating system allows for natural movement in a home and helps to level the ceiling. This is the ideal way to install WOODHAVEN Planks over a popcorn ceiling.
• Installation clips and screws included in the cartons - install directly to furring strips.
• Cover an existing 15/16" suspended (drop) ceiling using EASY UP clips.



 Thanks for subscribing!
Thanks for subscribing!

