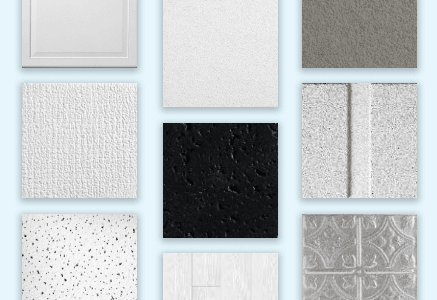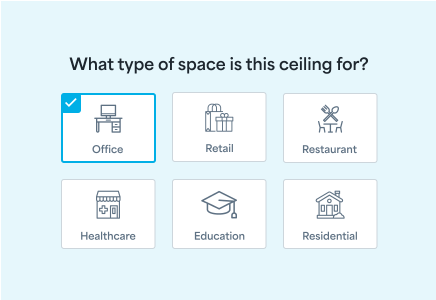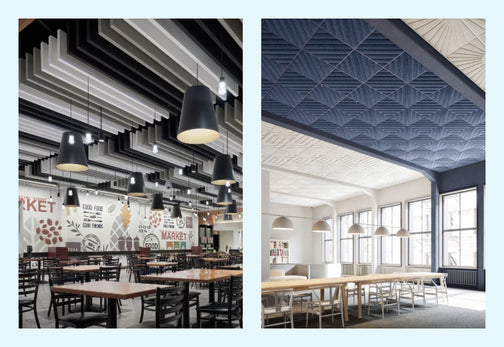Installing your own drop ceiling can sometimes be an overwhelming task, but it doesn’t have to be. All of our ceiling products are considered to be contractor and DIY-friendly, depending on your skill level. In this guide, we’ll walk through the steps of installing a drop (or suspended) ceiling.
How to install drop ceilings
Before you begin
Install wall molding
Install hanger wire
Install ceiling grid
Install ceiling panels
Watch the ceiling installer video
Before you begin
The anatomy of a drop ceiling
Main Beams carry the load of the grid system, typically 12’ or 6’.
Cross Tees are the supporting grid pieces that attach perpendicular to the main beams, helping create the 24” x 24” or 24” x 48” openings needed for your tiles.
Wall Moldings are used as finishing trim to hang against the walls in the space.
Ceiling Tiles are the tiles used to make up the drop ceiling.
Hanger Wires attach to the ceiling joists and are how the main beams and cross tees hang.
Plenum is the area or space in between the drop ceiling and the structure above, typically floor joists or an old ceiling.
Ceiling installation safety tips
A. Safety gear
Safety glasses and gloves are recommended to be worn during installation. Metal grid components can be sharp.
B. Other considerations
When working overhead, make sure your work area is clear of obstructions and that your ladder is stable.
Important drop ceiling information
A. Store and install panels in areas with temperature and humidity ranges that meet specific product warranty requirements.
B. Remove panels from the cartons 24 hours before installation and allow them to adjust to normal interior conditions of the area where installation will take place.
C. Never install ceiling panels below an existing ceiling that contains embedded radiant-heat coils. Do not apply loose fill or batt insulation so that it rests directly on the panels.
D. Keep hands clean to avoid smudges on the finished ceiling.
E. Always cut mineral fiber or fiberglass ceiling panels face up with a sharp utility knife.
F. Main beams should be installed perpendicular to the joists.
G. Main beams are typically installed 4’ on center. If your room configuration is unusual, you may require additional components. Watch a video about ceiling layout considerations.
H. To allow for ceiling tile installation and accessibility, the minimum drop is 3" with traditional hanger wire.
I. Installations with light fixtures will likely require additional clearance and support. Consult the light manufacturer’s instructions for details.
J. When installing below an existing drywall ceiling, a minimum 4" drop is required to install panels. Joists will need to be located and marked.
What are the basic tools needed for drop ceiling installation?
A. Sharp utility knife
B. Chalk line
C. Clamps
D. Drill bit sets
E. Cordless drill
F. Hammer
G. Tin snips
Start installing your drop ceiling
Install wall molding
A. Mark the desired height of your new ceiling on the wall.
B. Add the height of the wall molding above the desired ceiling height and mark a level line around 3 walls.
C. Use a string line to mark the 4th wall.
D. Fasten wall molding to the wall studs with appropriate fastener. If nailing molding directly to the wall is not possible, hang a section of main beam next to the wall as a substitute for regular wall molding using hanger wire.
Install hanger wire
IMPORTANT: The first row of main beams in a 2' x 4' panel installation should be the border panel size from the wall. In a 2' x 2' panel installation, the first main beam can be the border panel size or the border panel + 24" from the wall.
A. Snap chalk line for main beams 4' apart.
B. Screw in wire fasteners 4' apart.
C. Wrap hanger wire securely around itself 3 times.
Note: Additional hanger wires may be needed to support light fixtures.
D. Measure up 7/8" from the bottom of the molding. Drive a nail into the wall just above molding. Do the same on the other side of the room. Stretch a string from nail to nail along a row of wires.
E. Swing hanger wires over to string and bend each one at 90° where they touch the string.
F. Stretch additional strings to pre-bend other hanger wires, to help level the entire ceiling.
G. Remove leveling string(s) after pre-bending wires.
Install ceiling grid
A. Prepare and hang main beams
1. To prepare the first main beam, trim the end of the main beam so that a cross tee slot on the main beam is the border panel distance from the wall. This creates the proper border tile opening.
Tip: Cut the top of the grid first with tin snips and then bend the grid open and cut the face of the grid.
2. Place the cut end of the first main beam on the wall molding and using the round holes in the grid, hang main beams on the hanger wire or hook perpendicular to joists. After inserting the wire through the round hole, bend it up and wrap the wire around itself three times. Do this same step with the next
main beam running parallel 4' away along the wall.
B. Prepare and cut border cross tees
1. Stretch a string line from one end of the room to the other below the wall molding and along the edge furthest from the wall of the main beam.
2. Install your first cross tee in the main beam cross tee slot that is your border panel distance from the wall.
3. Hold the end of your border cross tee against the wall. Mark and cut the cross tee where it crosses the string line.
4. Insert the uncut end of the cross tee into the main beam through the rectangular hole and rest the cut end of the tee on the wall molding.
5. Cut the second border cross tee to length and insert it.
6. Temporarily fasten the cross tees to the wall molding with a clamp or tape so they do not move.
C. Squaring the grid
Tip: Installing cross tees is easier if the tee is inserted into the rectangular slot at a downward angle from above the grid plane. Listen for an audible click to ensure a good connection.
1. Install two 4' cross tees between the two main beams in line with the first two border tees.
2. To check that your grid is square, measure across the diagonals of the 2' x 4' or 4’ x 4’ opening. The measurements will be the same if the grid is square. If the measurements are not the same, trim one of the mains further until the diagonals are equal.
D. Installing remaining grid & leveling the system
1. Complete the first two rows of main beams by hanging main beams from the hooks and joining their ends together. Listen for an audible click to ensure a good connection. At the far end of each of these first two rows, cut both main beams to rest on the wall molding.
Tip: Use the left-over ends of the cut main beams to start additional rows of main beams.
2. Cut additional border cross tees between the wall and first row of main beams.
3. If you have additional rows of main beams to install, stretch a second string from one side of the room to the other aligning it with the first 4' cross tee.
4. This second string will be your guide for cutting the remaining rows of main beams. Measure from the end wall to the string to determine the distance for the first rectangular cross tee slot you will use.
Note: You must line up cross tee slots for the grid to be square!
5. Install all remaining main beams and 4' cross tees.
6. Measure and cut border cross tees along the last wall.
E. Final leveling
1. Attach a magnetic level to the bottom of a main beam located in a corner of the room.
Note: Main beam should rest on wall molding.
2. If additional leveling is needed, untwist the hanger wires, raise or lower the grid slightly, re-bend and twist the wires.
3. Working from the corner of your room, check and level cross tees and main beams until the system is level.
Install ceiling panels
A. Lift the panel at an angle up through the grid and drop into place
Tip: If there’s an obstruction in the area where you are inserting a ceiling tile, you may need to lift the ceiling tile through an adjacent opening and gently move it across the back of the grid into place.
B. Trim border panels using a straight edge; panels should be cut face side up
For tegular tiles, you will need to cut the edge that’s resting on the wall molding to allow it to lay flat.
Learn how to cut ceiling tiles
C. Cutting “Tegular”/“Recessed Grid” ceiling border panels
1. Trim tegular edge border panels to the same dimensions as for flat panels. The tegular edge detail must now be cut into the panel.
2. Set the panel into the grid. Draw a light pencil line on the panel using the wall molding as a guide.
3. Remove the panel. Use a sharp utility knife and straight edge to cut halfway through the panel from the face side along the pencil line.
4. Lay the utility knife on its side next to the panel and, with the panel face up, cut in at blade height for a reveal cut.
5. Remove the cut edge. If the cut edge of the panel is visible, paint with a flat white latex paint.
6. Fit the panel into the grid.
Frequently asked questions
Can I install a drop ceiling myself?
Yes. For most DIY-ers installing a drop ceiling is something that can be done quickly. Some of our products require better technical skills, more time planning and measuring, and more tools, like metal shears.
How much does it cost to install a drop ceiling?
The cost to install depends on a number of things: products used, including their performance features and edge detail, design of the space and products, and the grid. Estimate the cost of your ceiling project with tips and resources from the Kanopi team.
What is the easiest ceiling to install?
The easiest ceilings to install are surface mount ceilings. Some examples of those are 12” x 12” surface mount ceiling tiles, ceiling plants with our EASY UP track and clips, or our WOODHAVEN planks over a drop ceiling. The easiest ceiling projects require you to be familiar with simple tools like a hammer, tape measure, and saw.



 Thanks for subscribing!
Thanks for subscribing!

