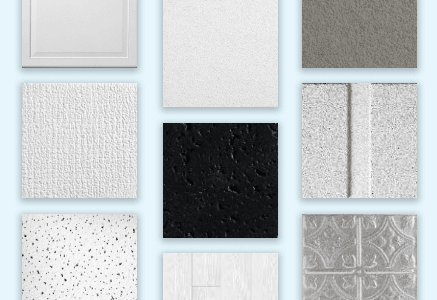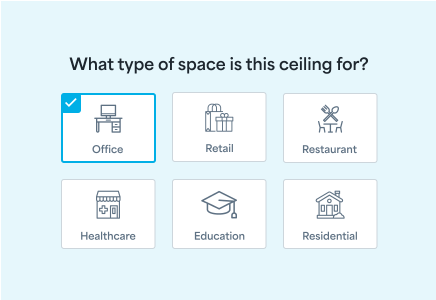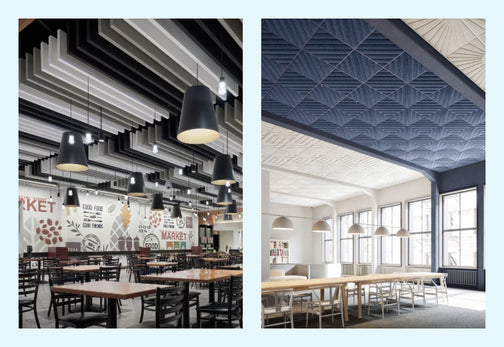$3,330.46
for 1carton (2 panels)Regular price
1 carton
(2 panels) covers 32 sq. ft.Reg: $3,330.46 /carton Save0%
Surcharge debug info:
- Current zip code: 63060
- Current surcharge percentage: 40
- Original price: $145.71
- Original price per sqft: $104.08
- New price per sqft: $104.08
- New price with surcharge: $4,662.64
Discounts debug info:
- Discounts: false
- Volume Discounts: true
- start date: 2024-01-01 08:00
- end date: 2026-12-31 20:00
- Normal price: calculating...
- New price: calculating...
- Normal price sqft: calculating...
- New pricesqft: calculating...
Details
Transform existing shared spaces into segmented areas with nonporous and easily cleanable wall partitions artfully designed in a variety of patterns and colors. All installation components come in the box.
Sound Absorption(NRC)
Sound Blocking(CAC)
Fire Rating: Class A
Flame-spread 25 or less, smoke developed 50 or lessTransform existing shared spaces into segmented areas with nonporous and easily cleanable wall partitions artfully designed in a variety of patterns and colors. All installation components come in the box.
Sound Absorption(NRC)
Sound Blocking(CAC)
Fire Rating: Class A
Flame-spread 25 or less, smoke developed 50 or lessFrequently asked questions
Recently viewed
Have questions? We’re here to help
Give us a call
Our friendly experts will help you find exactly what you need.



























 Thanks for subscribing!
Thanks for subscribing!

